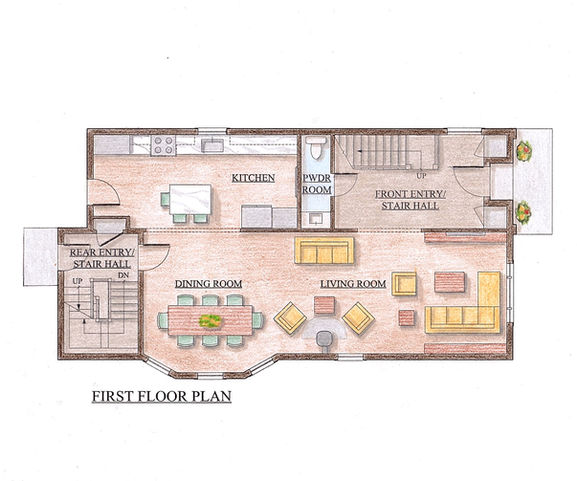MODERN
Addition/Renovation/Refacing
Roslindale
The owners purchased a small and outdated home near the upcoming Roslindale center intending to bring it fully up to the current code and living standards, and to accommodate their busy professional lives. They also needed to house and display a large art and book collections and receive frequent family visits, and wished to transform the exterior into a vibrant modern home as well.
To allow their desired comfort and quality of living we designed front and rear additions, spacious new dormers and new decks. Inside we fully opened up the first floor and created three large bedroom suites. We fully participated in the required zoning relief process.
To meet their complex changing needs and a desire for privacy, we designed a rear stair to conveniently connect all four levels and provide private access to bedroom suites, one of which could be used as an Accessory Dwelling Unit at a later date. The well integrated bedroom suites are designed to be used alternatively, as an art studio, home office or work spaces.
Large picture windows now allow wide views of the Boston skyline from front rooms and from the guest bathroom soaking tub.
CREDITS:
Struct. Eng.: Structural Integrity Eng. Group
Surveyor: Vineyard Engineering & Envir. Services
GC: DM Group, LLC General Contracting













